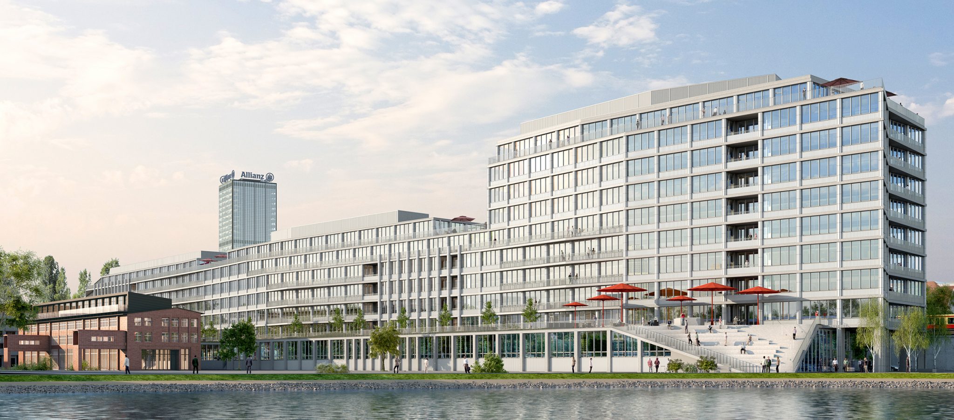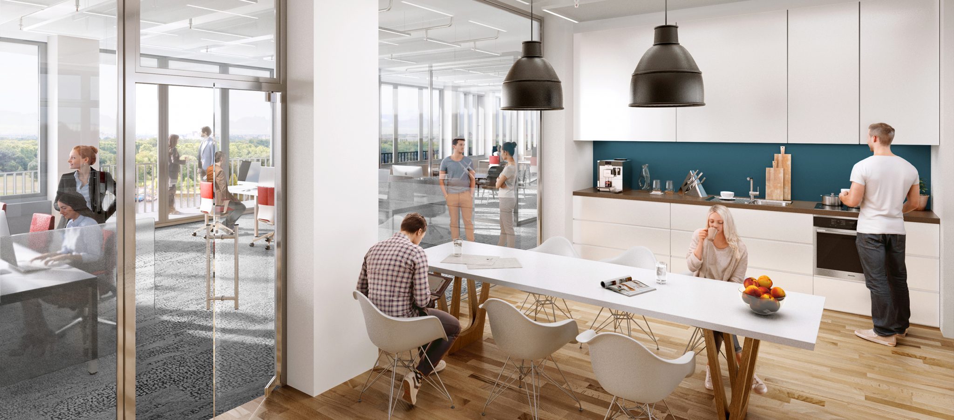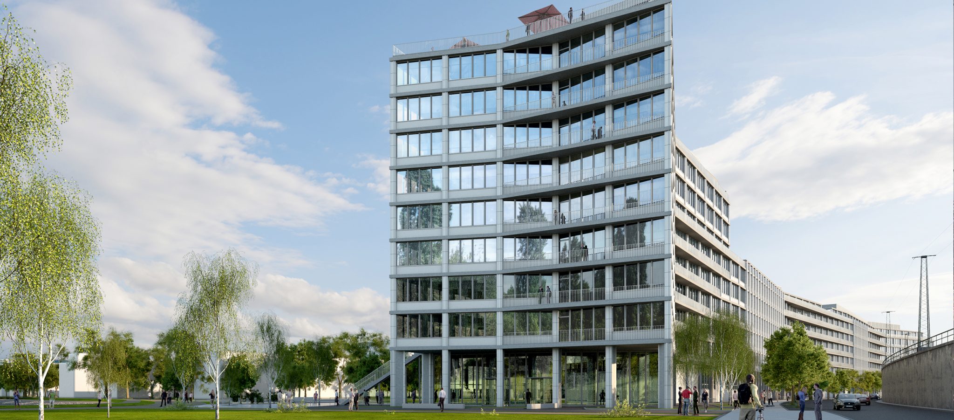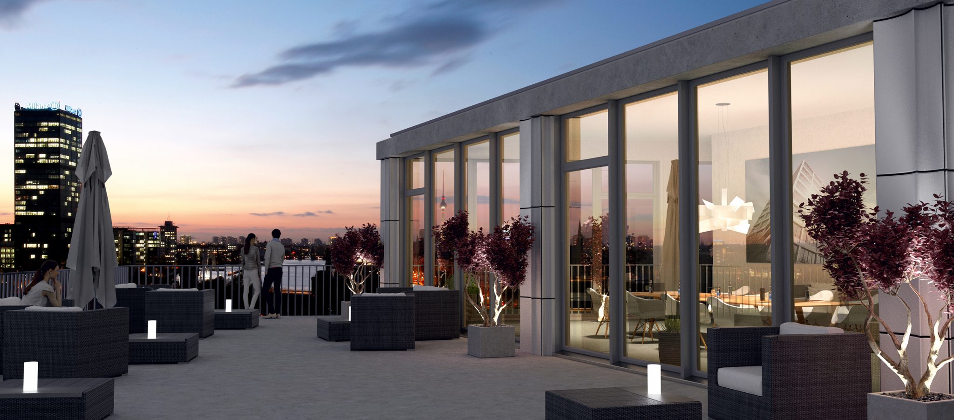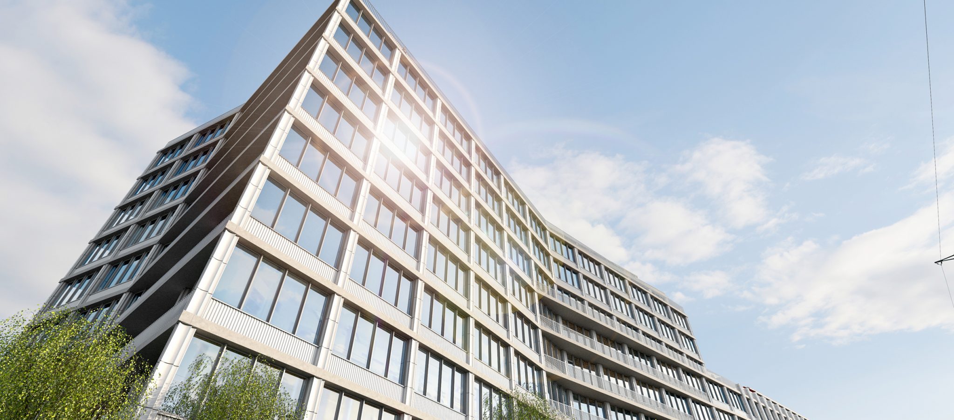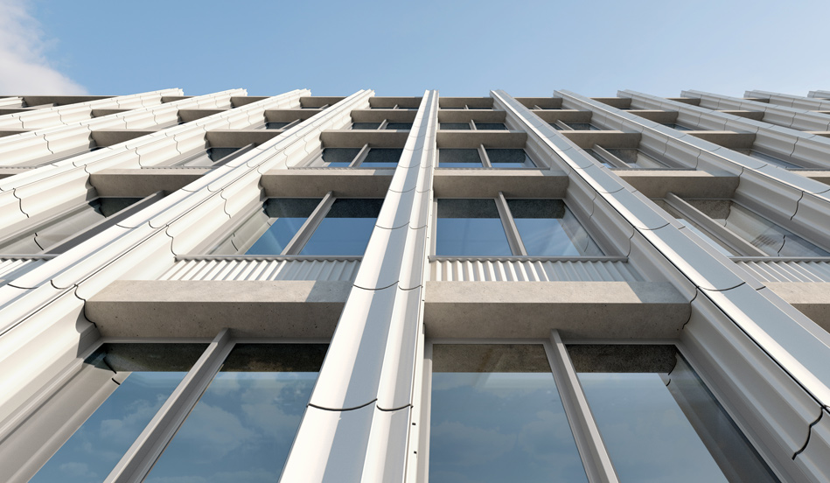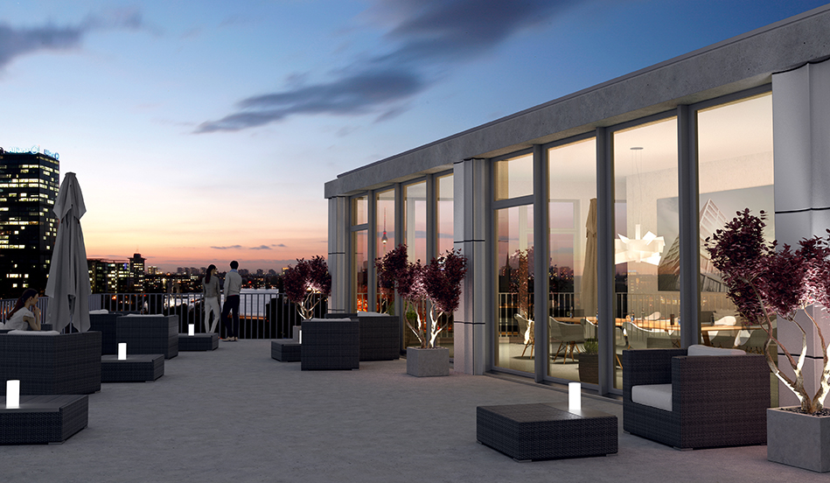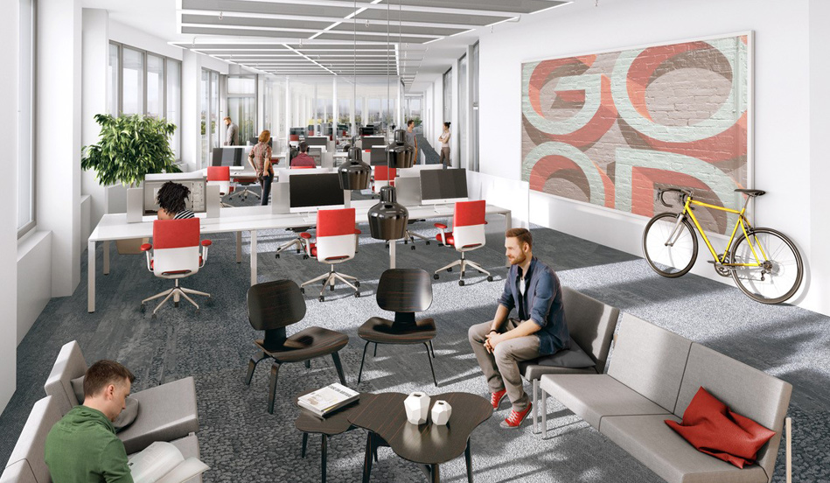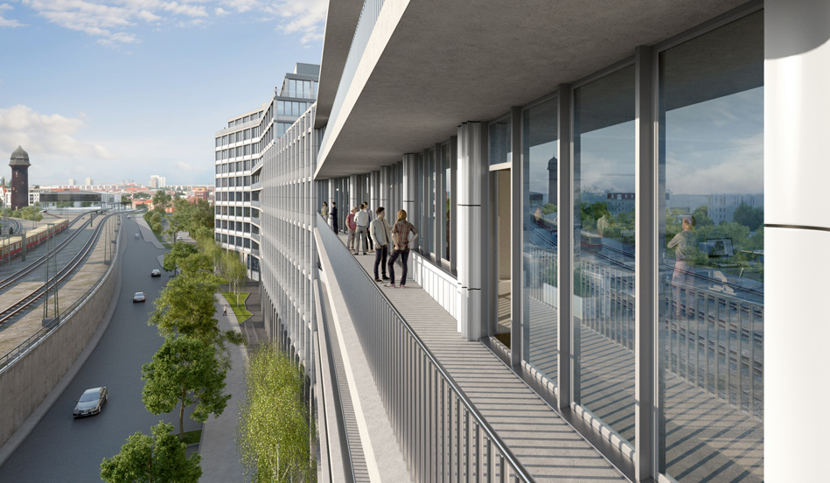As neighbors: Dynamism and creativity.
Eye-catcher, pulse generator, new landmark: The B:HUB is a spectacular office building in the style of striking loft architecture and has been realised in cooperation with the internationally award-winning architectural firm, Barkow Leibinger. Above all, companies in the tech sector and creative start-ups will feel at home here.
Whether individual offices, open office landscapes or co-working spaces: the modern interior design and the floor plan are completely in line with the wishes of the tenants. The terraces, balconies or loggias offer magnificent views over the lively city district on the one hand and the natural open spaces of the Rummelsburg shore on the other.
Over ten floors, a total area of around 47,300 m2 is available. An Edeka supermarket, food court and café, a fitness studio and event areas form the building’s services for tenants. There are plenty of parking spaces for bicycles and cars in the building’s underground garage – including charging stations for electric vehicles.
The B:HUB is ideally located just a few hundred meters from the busiest connecting railway station in Berlin, Ostkreuz S-Bahn station. The B:HUB’s waterfront promenade on the Stralau peninsula invites you to recharge your batteries outdoors and take part in leisure activities. To the west, the Friedrichshainer Kiez and Alexanderplatz are within easy reach.
At a glance
OBJECT: B:HUB Offices
PROPERTY: 47.000 m2
ARCHITECTS: Barkow Leibinger
CONSTRUCTION PERIOD: 2018-2020
HOMEPAGE: b-hub.de
Highlights
Food court Coffee shop Supermarket within the building Recreation areas close to the shore Fitness area Bicycle parking in the underground garage Parking spaces for electric vehicles
Distances
Lake Rummelsburg: 50 m Ostkreuz station: 0,4 km Treptower Park: 0,7 km Motorway: 6 km Airport: 22 km
